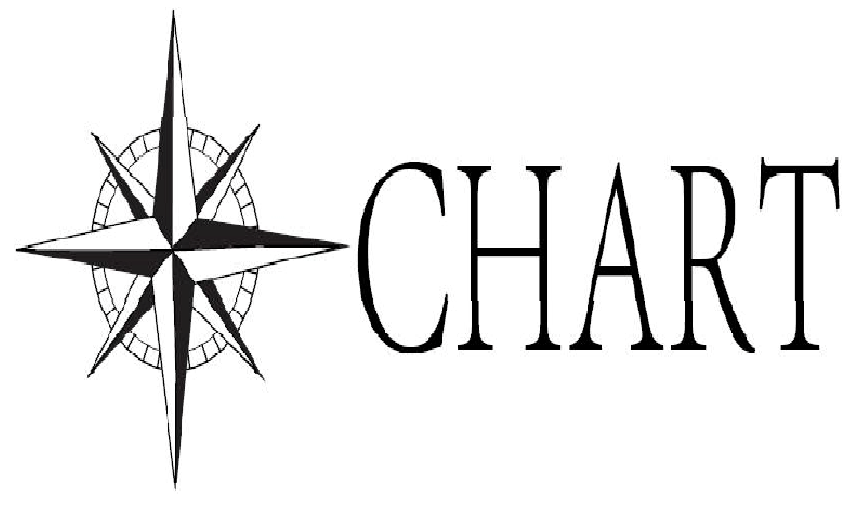Site Login ||
Temple Steeple Tower Structural Design - CHART

RFP, Proposal, Project Management Plan, Report, Poster, Presentation
Description:
This project will involve designing a steeple for a temple of the Church of Jesus Christ of Latter-day Saints. The objective is to balance cost with seismic performance. The temple is located in a high seismic zone. (For this project wind loads will be excluded because of the added complexity. If the professors want to include wind loads it can also be included.) The students will study whether to design the tower as a portion of the building using a two-stage approach from ASCE 7-10 Section 12.2.3.2 or as a component using ASCE 7-10 Chapter 13. Students will discuss the pros and cons of each method and make a recommendation for which approach to use. The students will also study the pros and cons of using various bracing systems and configurations with their associated Response Modification Factors (R). The goal is achieve a tower that will have minimal damage under the Design Basis Earthquake (2/3 MCE) and remain safe for the MCE earthquake. Students will be given the architectural drawings including the constraints of architectural profile, stone cladding, windows, Angel Moroni, ect. They must then develop a structural framing system that meets the given seismic loading and performance criteria. Students must also provide rough cost differences between the various solutions.
Sponsor: LDS Church Temple and Special Projects Department
Contact: Brent Maxfield, Structural Engineer
(801) 240-1529
50 East North Temple, 10th Floor
Salt Lake City, UT 84150-6310
maxfieldba@ldschurch.org
